Summervale - Apartment Living in Houston, TX
About
Office Hours
Monday through Friday: 10:00 AM to 6:00 PM. Saturday: 10:00 AM to 5:00 PM. Sunday: Closed.
Our one and two-bedroom apartments for rent feature a balcony or patio, extra storage, and a breakfast bar. Select homes feature book shelving, stone countertops, and hardwood floors. Check out our floor plans page to learn more about our floor plans.
Not only do we offer beautiful apartments, but our community amenities are extra special. Take advantage of our shimmering swimming pool and laundry facility, and we offer resident activities. We are a pet-friendly community. Schedule a tour today and see why Summervale apartments in Houston, TX, should be your new home.
Being located in the heart of Houston, Texas, will place you near the best restaurants, shopping, and entertainment venues. Come and see all Summervale has to offer.
Everything you’ve been dreaming of is here. Lease today!Specials
Open House 3/12/25-3/31/25
Valid 2025-03-12 to 2025-03-31
Homes Available For Tour
Take Advantage Of Discounted Rents
Refreshments Will Be Served
Floor Plans
1 Bedroom Floor Plan
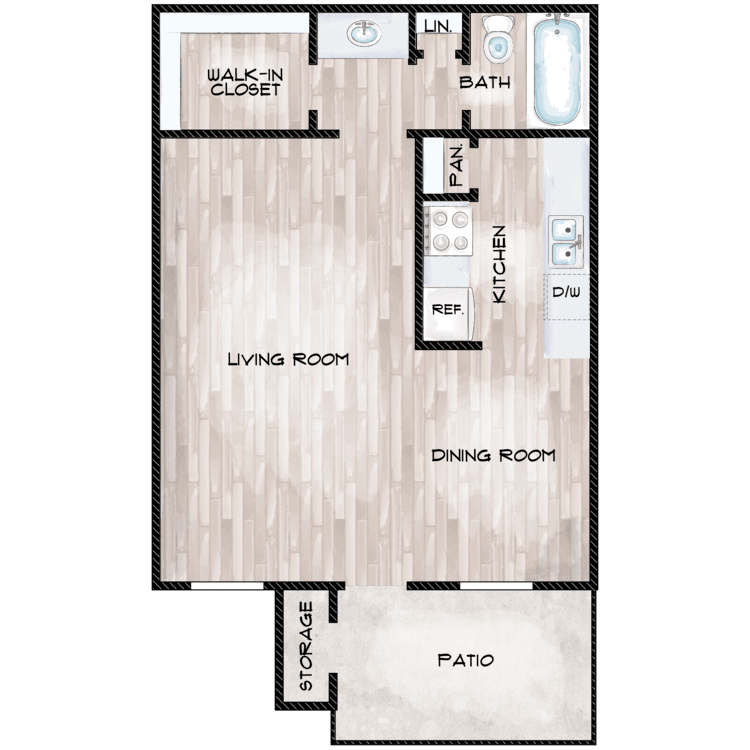
Efficiency
Details
- Beds: 1 Bedroom
- Baths: 1
- Square Feet: 502
- Rent: $755-$1200
- Deposit: Deposit Based on Credit
Floor Plan Amenities
- All-electric Kitchen
- Balcony or Patio
- Book Shelving
- Breakfast Bar
- Cable Ready
- Carpeted Floors *
- Ceiling Fans
- Air Conditioning
- Covered Parking
- Dishwasher
- Extra Storage
- Hardwood Floors *
- Refrigerator
- Views Available *
- Walk-in Closets
* In Select Apartment Homes
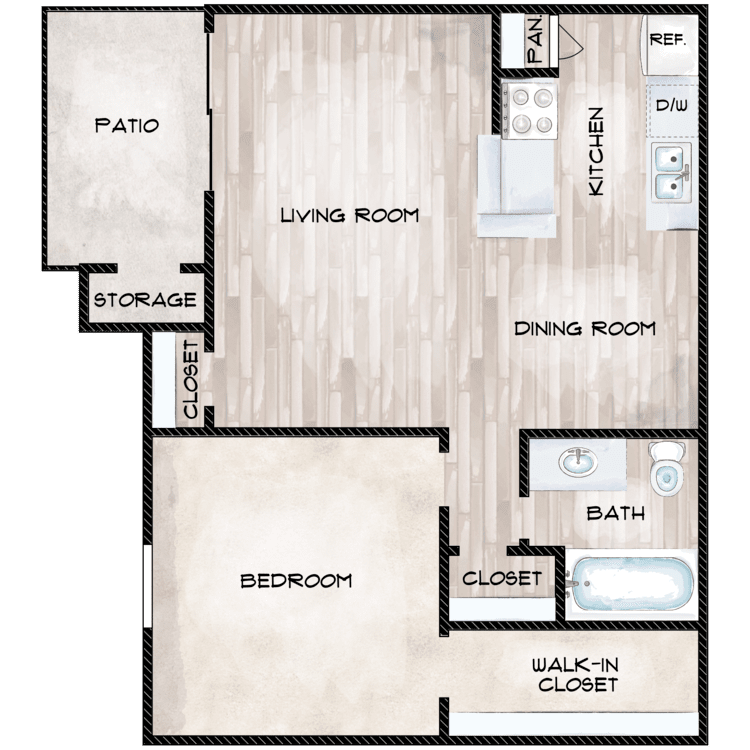
1 Bed 1 Bath
Details
- Beds: 1 Bedroom
- Baths: 1
- Square Feet: 668
- Rent: $965-$1665
- Deposit: Deposit Based on Credit
Floor Plan Amenities
- All-electric Kitchen
- Balcony or Patio
- Breakfast Bar
- Book Shelving
- Cable Ready
- Carpeted Floors
- Ceiling Fans
- Air Conditioning
- Covered Parking
- Dishwasher
- Extra Storage
- Hardwood Floors
- Pantry
- Refrigerator
- Views Available *
- Walk-in Closets
* In Select Apartment Homes
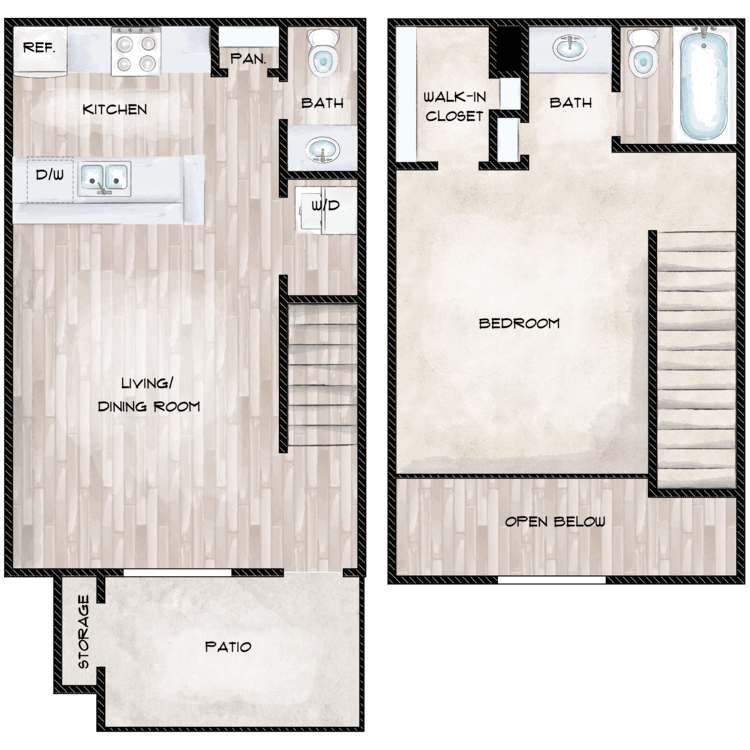
1 Bed Townhome
Details
- Beds: 1 Bedroom
- Baths: 1.5
- Square Feet: 764
- Rent: $1055-$1825
- Deposit: Deposit Based on Credit
Floor Plan Amenities
- 2-Inch Faux Wood Blind
- All-electric Kitchen
- Balcony or Patio
- Breakfast Bar
- Cable Ready
- Carpeted Floors
- Ceiling Fans
- Air Conditioning
- Covered Parking
- Dishwasher
- Extra Storage
- Loft
- Hardwood Floors
- Pantry
- Refrigerator
- Shaker-style Cabinet Doors *
- Stone Countertops *
- Views Available *
- Walk-in Closets
- Washer and Dryer Connections
* In Select Apartment Homes
2 Bedroom Floor Plan
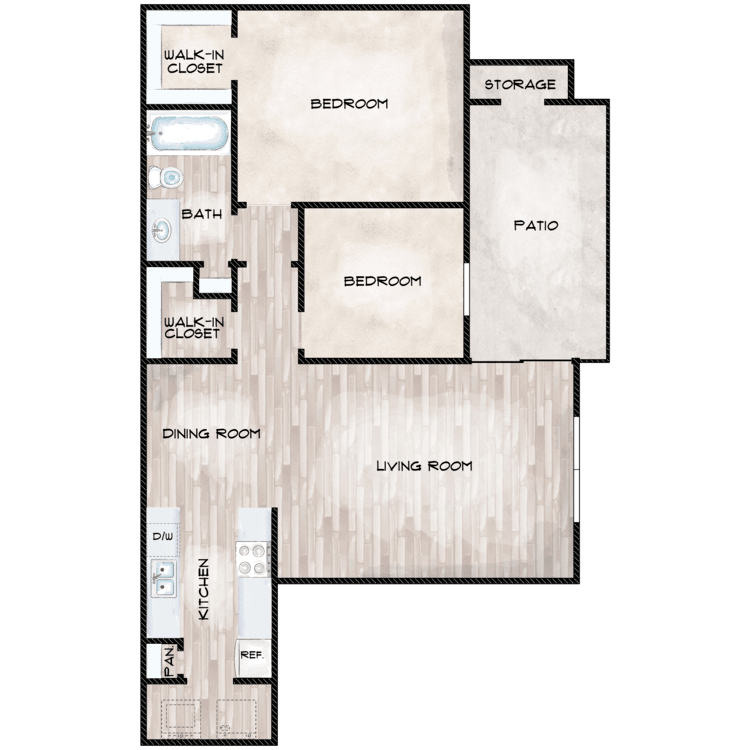
2 Bed 1 Bath
Details
- Beds: 2 Bedrooms
- Baths: 1
- Square Feet: 804
- Rent: $1155
- Deposit: Deposit Based on Credit
Floor Plan Amenities
- All-electric Kitchen
- Balcony or Patio
- Breakfast Bar
- Cable Ready
- Carpeted Floors
- Ceiling Fans
- Air Conditioning
- Covered Parking
- Den or Study
- Dishwasher
- Extra Storage
- Hardwood Floors
- Pantry
- Refrigerator
- Views Available *
- Vertical Blinds
- Walk-in Closets
- Washer and Dryer Connections
* In Select Apartment Homes
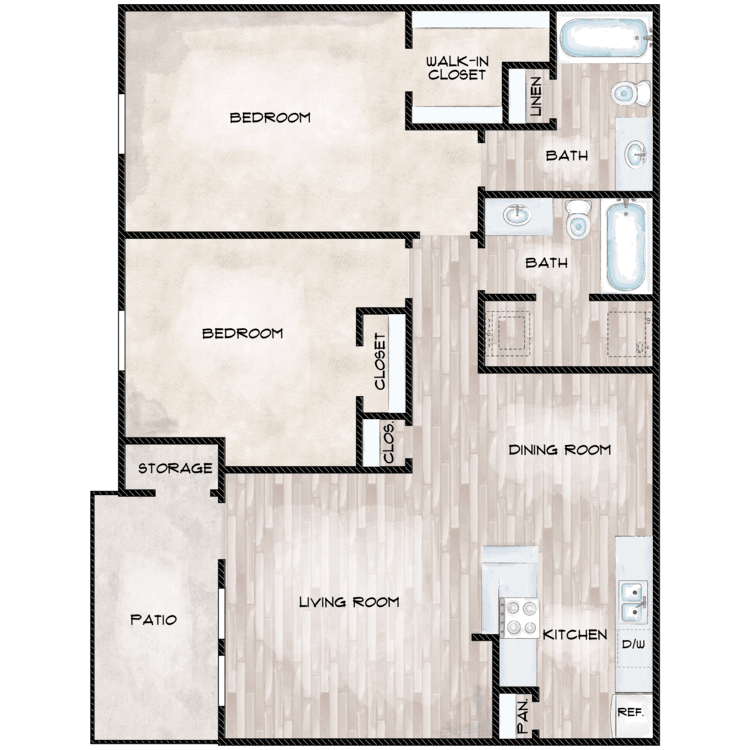
2 Bed 2 Bath A
Details
- Beds: 2 Bedrooms
- Baths: 2
- Square Feet: 925
- Rent: $1240-$1850
- Deposit: Deposit Based on Credit
Floor Plan Amenities
- All-electric Kitchen
- Balcony or Patio
- Book Shelving
- Cable Ready
- Carpeted Floors
- Ceiling Fans
- Air Conditioning
- Covered Parking
- Dishwasher
- Extra Storage
- Hardwood Floors
- Refrigerator
- Views Available *
- Walk-in Closets
- Washer and Dryer Connections
* In Select Apartment Homes
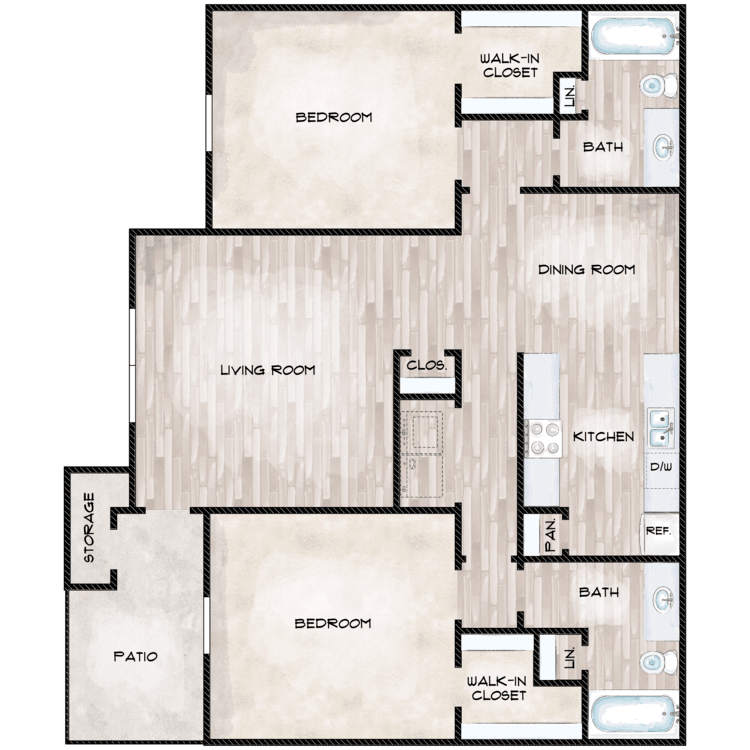
2 Bed 2 Bath B
Details
- Beds: 2 Bedrooms
- Baths: 2
- Square Feet: 1037
- Rent: $1255-$1860
- Deposit: Deposit Based on Credit
Floor Plan Amenities
- All-electric Kitchen
- Balcony or Patio
- Book Shelving
- Cable Ready
- Carpeted Floors
- Ceiling Fans
- Air Conditioning
- Covered Parking
- Dishwasher
- Extra Storage
- Hardwood Floors
- Pantry
- Refrigerator
- Views Available *
- Walk-in Closets
- Washer and Dryer Connections
* In Select Apartment Homes
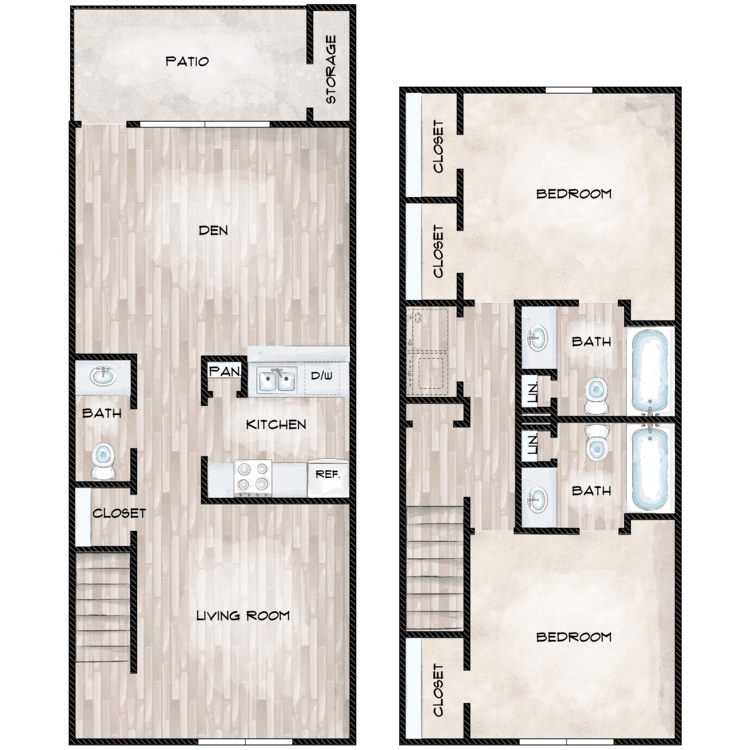
2 Bed Townhome
Details
- Beds: 2 Bedrooms
- Baths: 2.5
- Square Feet: 1284
- Rent: $1530-$2495
- Deposit: Deposit Based on Credit
Floor Plan Amenities
- 2-Inch Faux Wood Blind
- All-electric Kitchen
- Balcony or Patio
- Book Shelving
- Cable Ready
- Carpeted Floors
- Ceiling Fans
- Covered Parking
- Air Conditioning
- Den or Study
- Dishwasher
- Extra Storage
- Hardwood Floors
- Pantry
- Refrigerator
- Shaker-style Cabinet Doors *
- Stone Countertops *
- Walk-in Closets
- Washer and Dryer Connections
* In Select Apartment Homes
Show Unit Location
Select a floor plan or bedroom count to view those units on the overhead view on the site map. If you need assistance finding a unit in a specific location please call us at 281-984-6432 TTY: 711.
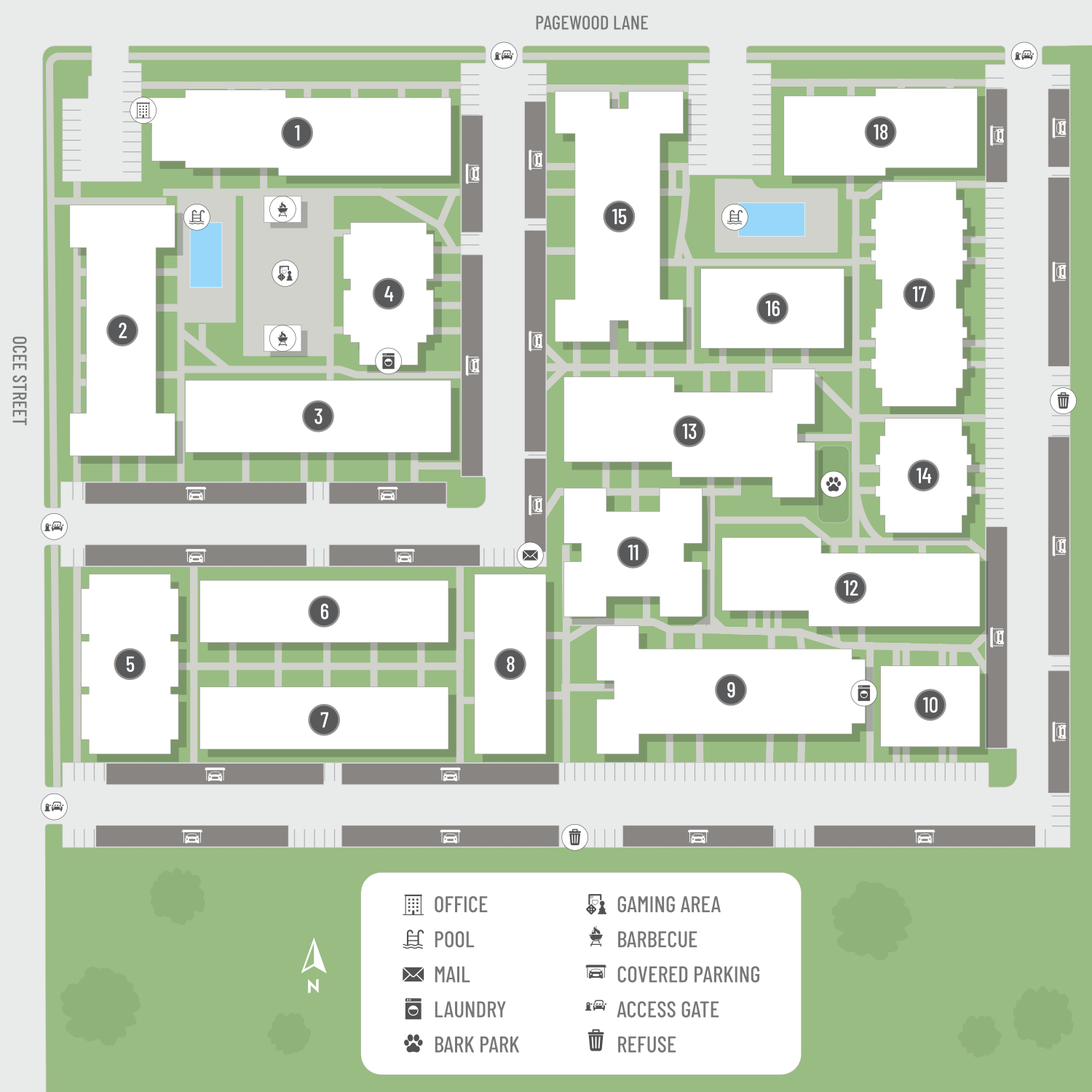
Amenities
Explore what your community has to offer
Community Amenities
- Access Gates
- Access to Public Transportation
- Assigned Parking
- Beautiful Landscaping
- Bilingual Staff On-site
- Cable Available
- Covered Parking
- Easy Access to Freeways
- Easy Access to Shopping
- Electronic Payments Accepted
- Emergency Maintenance
- High-speed Fiber Optic Internet Access
- Laundry Facility
- On-call Maintenance
- Outdoor Gaming Area
- Pet Park
- Picnic Area with Barbecue
- Public Parks Nearby
- Resident Activities
- Resident Referral Rent Credits
- Shimmering Swimming Pool
- Valet Trash
- Wash/Dry/Fold Service
Apartment Features
- 2-Inch Faux Wood Blind*
- Air Conditioning
- All-electric Kitchen
- Balcony or Patio
- Book Shelving*
- Breakfast Bar
- Cable Ready
- Carpeted Floors*
- Ceiling Fans
- Den or Study*
- Dishwasher
- Extra Storage
- Hardwood Floors*
- Kitchen Bar/Island*
- Loft*
- Pantry*
- Refrigerator
- Shaker-style Cabinet Doors*
- Stone Countertops*
- Vertical Blinds*
- Views Available*
- Walk-in Closets
- Washer and Dryer Connections*
- Washer and Dryer in Home*
* In Select Apartment Homes
Pet Policy
Pets Welcome Upon Approval. Maximum of 2 pets per home. Breed restrictions apply. Maximum adult weight is 60 pounds.* Non-refundable pet fees required per pet, based on weight. All pet fees must be paid in full prior to move-in. All pet owners are expected to keep their pets on a leash at all times when outside the home. All pet owners must clean up pet waste. Pet Rent may apply. *Pet weight limit based on full growth maturity. Pet Amenities: Pet Waste Stations
Photos
Amenities
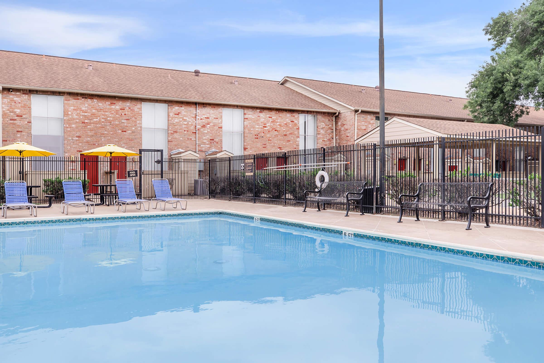
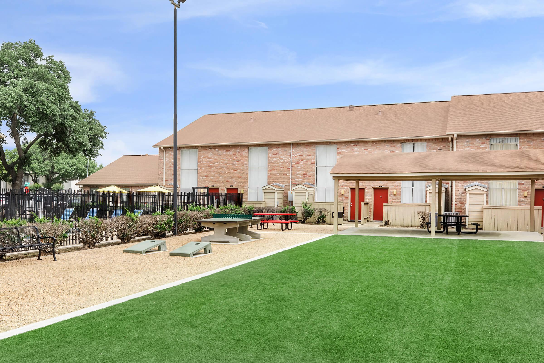
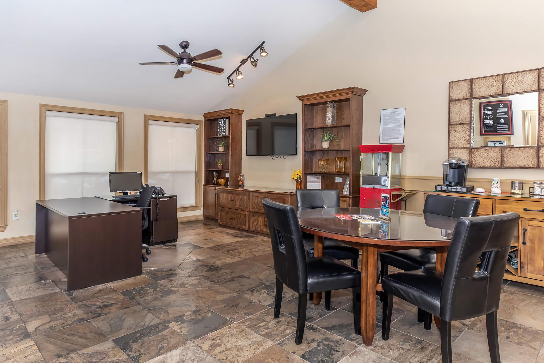
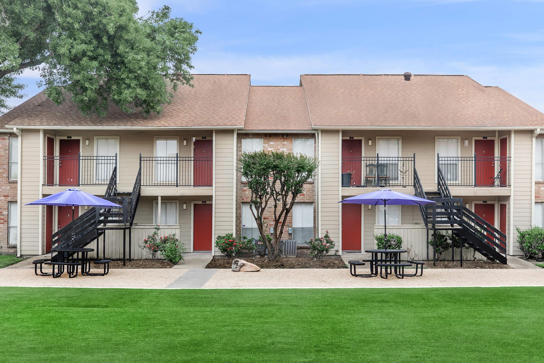
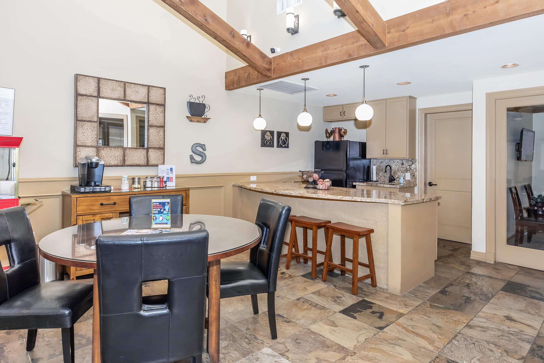
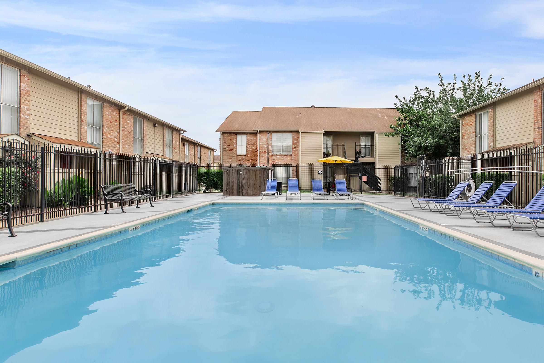
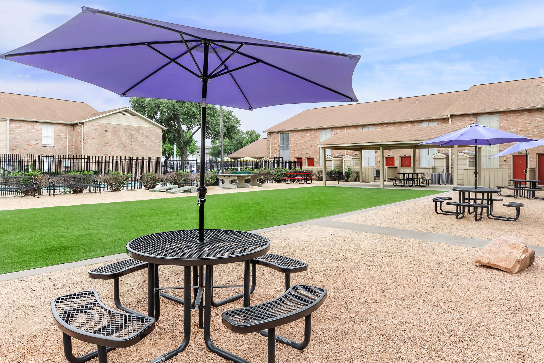
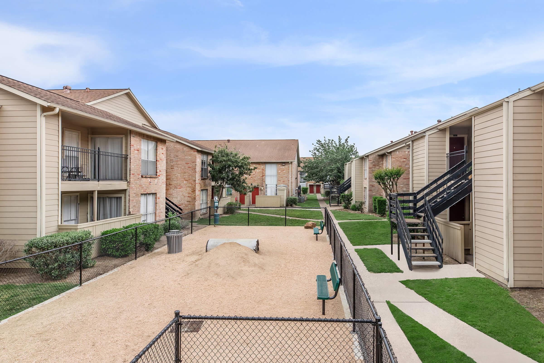
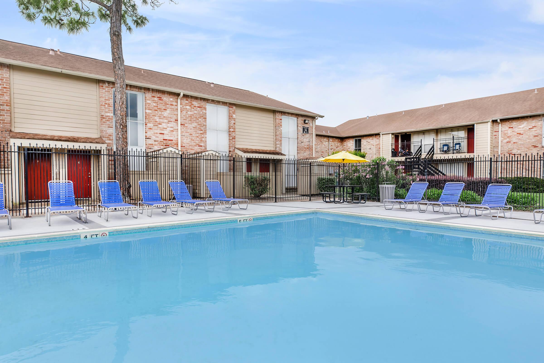
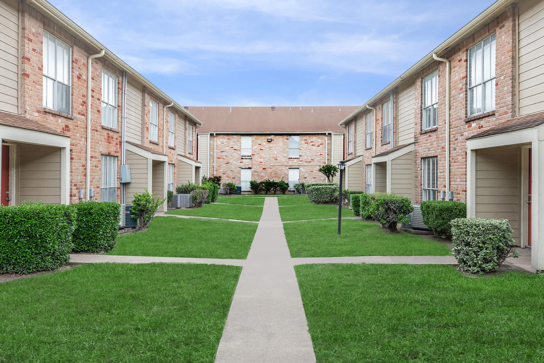
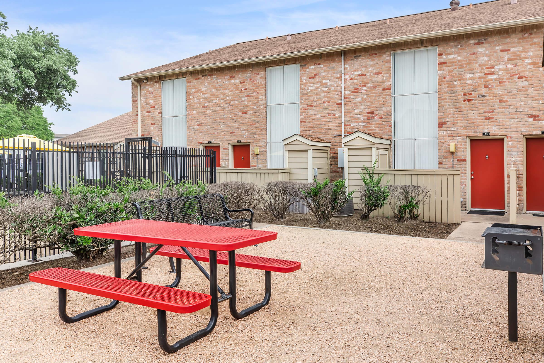
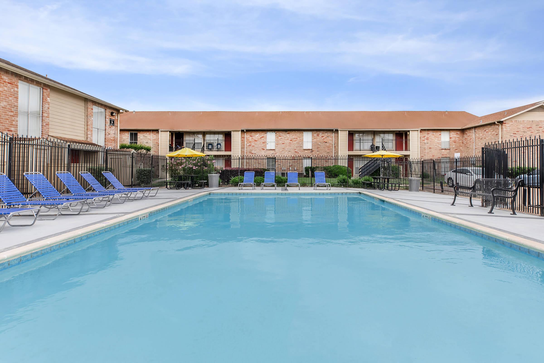
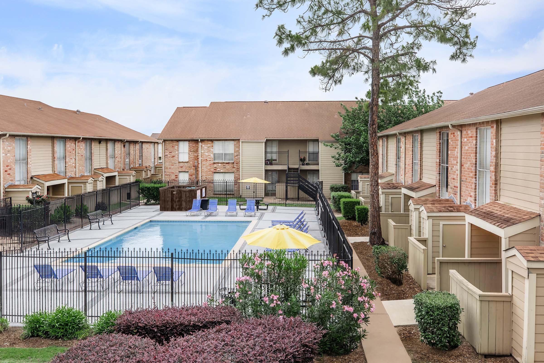
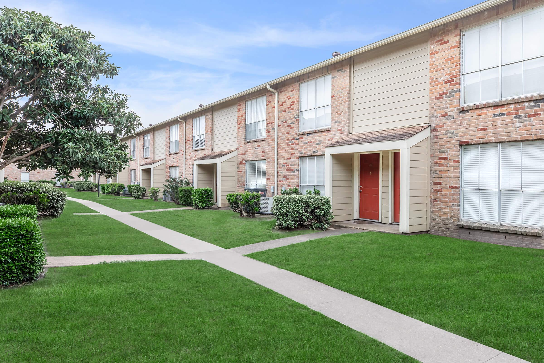
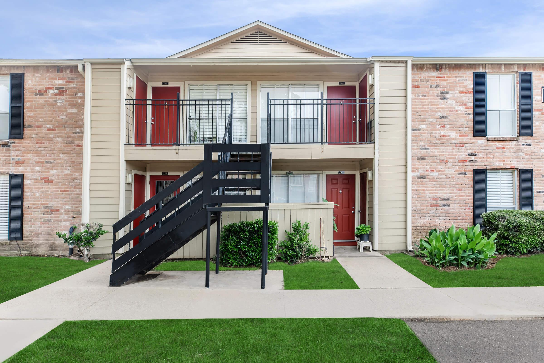
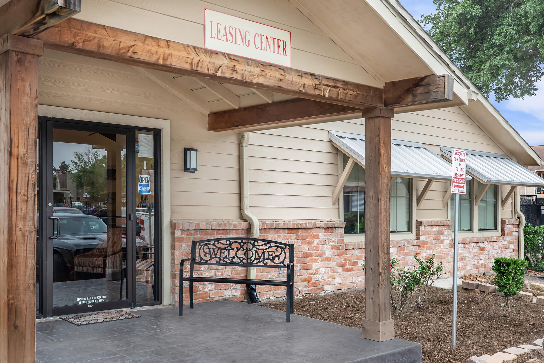
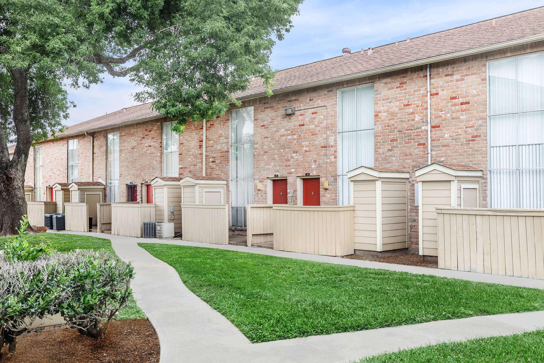
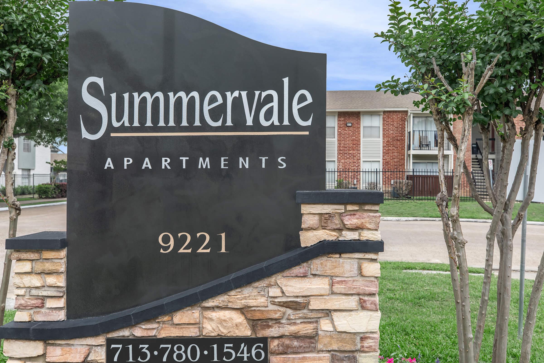
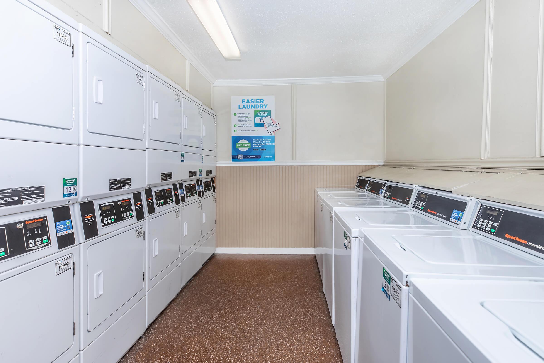
Interiors








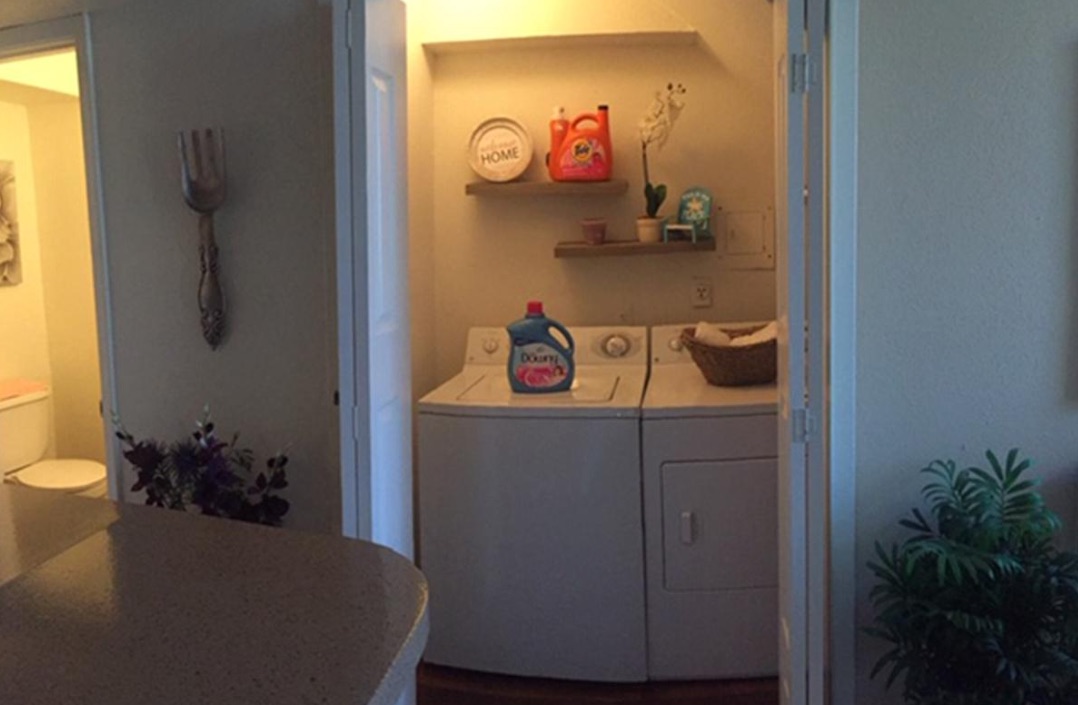

Neighborhood
Points of Interest
Summervale
Located 9221 Pagewood Lane Houston, TX 77063Bank
Entertainment
Fitness Center
Grocery Store
Hospital
Mass Transit
Park
Post Office
Preschool
Restaurant
School
Shopping Center
University
Contact Us
Come in
and say hi
9221 Pagewood Lane
Houston,
TX
77063
Phone Number:
281-984-6432
TTY: 711
Office Hours
Monday through Friday: 10:00 AM to 6:00 PM. Saturday: 10:00 AM to 5:00 PM. Sunday: Closed.